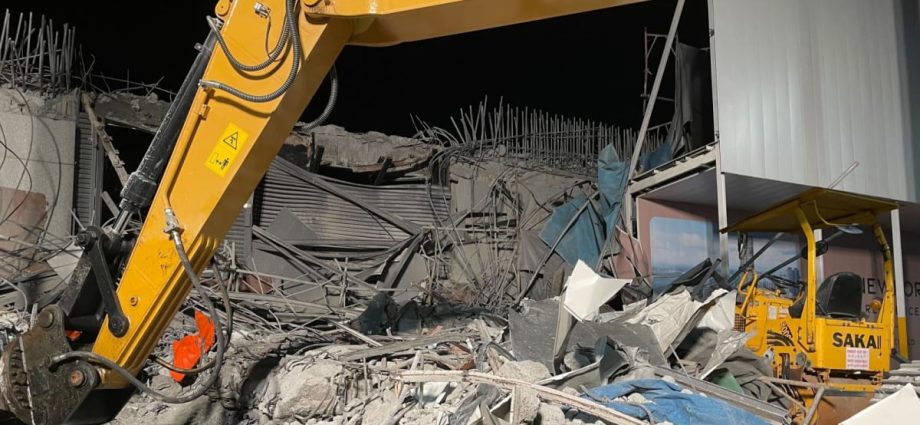
Mr David Ng, honorary secretary of IES, said that the building could have had pre-existing defects that went undiscovered.
“These defects may have caused the structure to … not be able to take even the pre-designated loading, so the structure will therefore collapse during the demolition stage,” he explained.
The project engineer has to physically inspect the structure for any pre-existing defects to take into consideration when planning the demolition sequence, Mr Ng added,
This involves clearly demarcating what should be demolished first so that the remaining structure is still supported at all times when certain elements have been removed, he said. Floor slabs are usually the first to go, followed by the beam and then the column or wall, due to how they support each other.
“Once this proof plan (has been) given to the contractor to execute on-site, the contractor has to follow the sequence strictly. You can’t change it at all,” Mr Ng pointed out.
Other possible causes include the contractor failing to follow the approved demolition sequence, the structure being overloaded by heavy machinery used to demolish the building, or the building being accidentally hit by heavy machinery, Mr Ng said.

